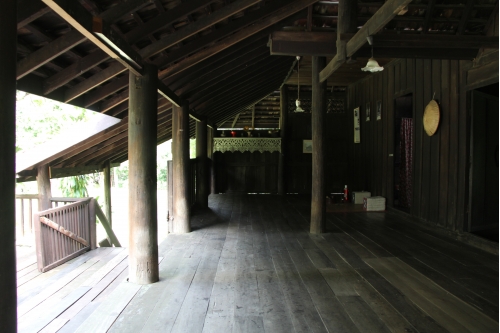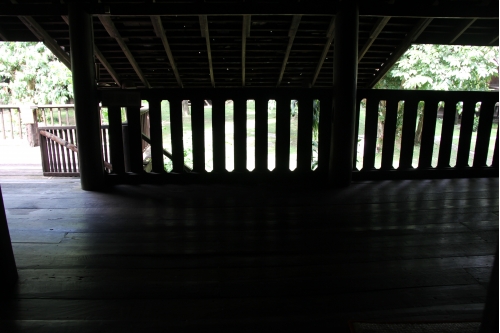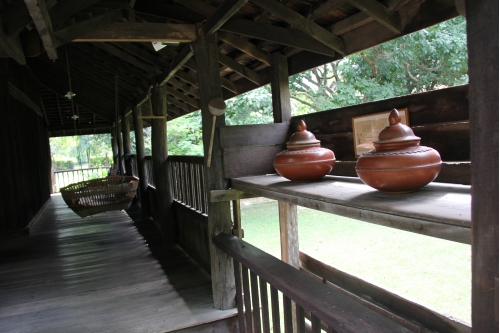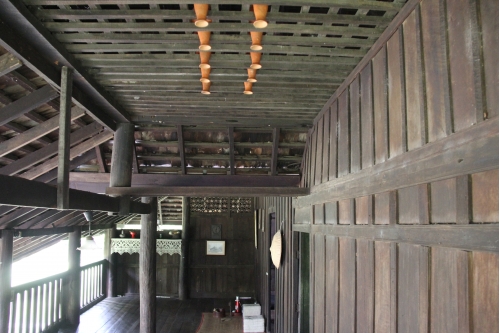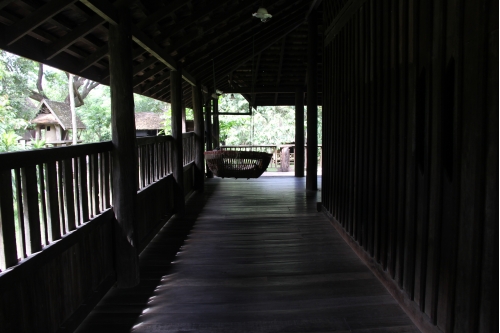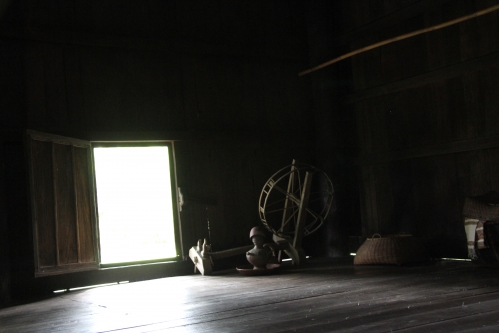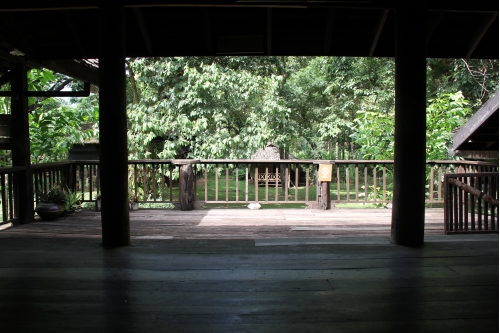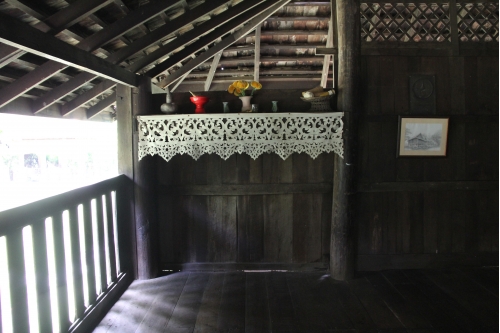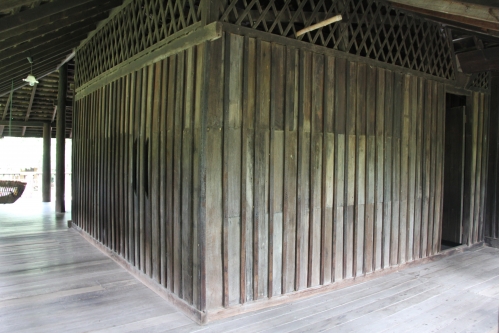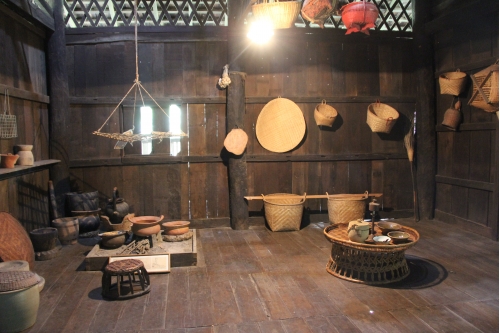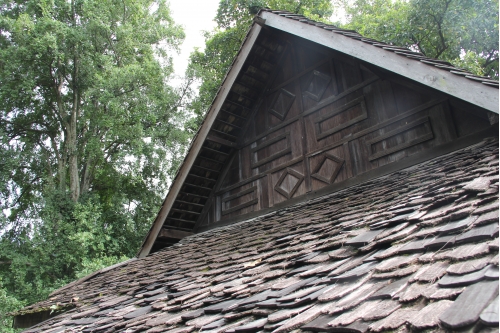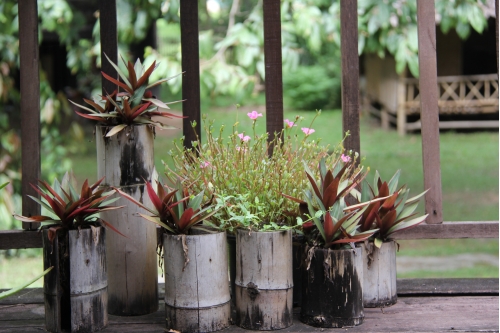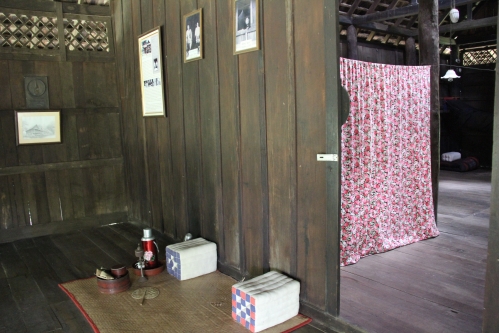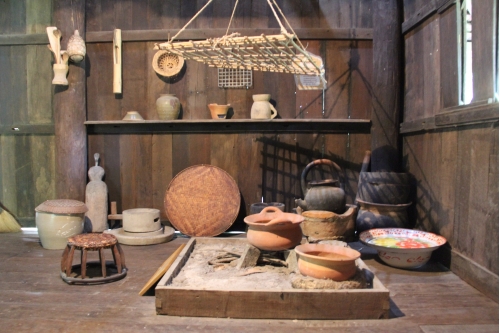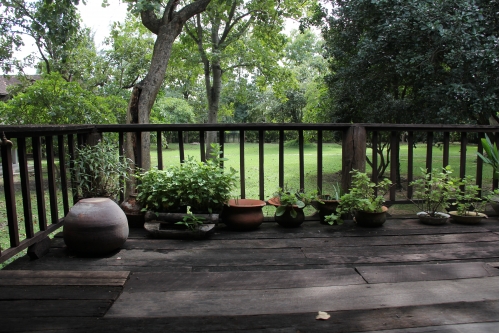Tai-Lue House - Heaun Mon Tood
Heaun Mon Tood is considered to be a medium-sized wooden house. Similarly to a Kalae house, this Tai Lue house has two compartments with a broad veranda at the front. Connected to the veranda is the terrace which has a small wooden shelf for a drinking water earthenware jar. The larger compartment serves as the sleeping area, while the smaller one serves as the kitchen. There are no bathrooms in the house.
Totally made of teak wood and with the dimensions of 7 by 12 metres, the house is considered to be quite compact. However, the house was elevated from the ground by 48 stilts which is an unusually large number of stilts for a the house of this size. The posts are shaped into octagons and were perforated in order to bear beams for supporting the weight. At this ceiling level there are “Kua Yan” or struts that help in bracing the roof structure and also serve as a foothold when carrying out work on the roof tiles. There is no decorative lintel (Hum-Yon) above the door of the sleeping area.
Mon Tood (great grandmother Tood) was a Tai-Lue descendant living in Doi Saket district, Chiang Mai. The house was built by Por Noi Luang, her husband, in 1917, from wood collected from many old wooden houses.
Ajarn Sirichai Narumitrekhakan acquired the house but the relocation only started after Mon Tood passed away two years later at the age of 107. The relocation to the Center for The Promotion of Arts and Culture in 1993 was supported by the Chumbhot-Pantip Foundation.
